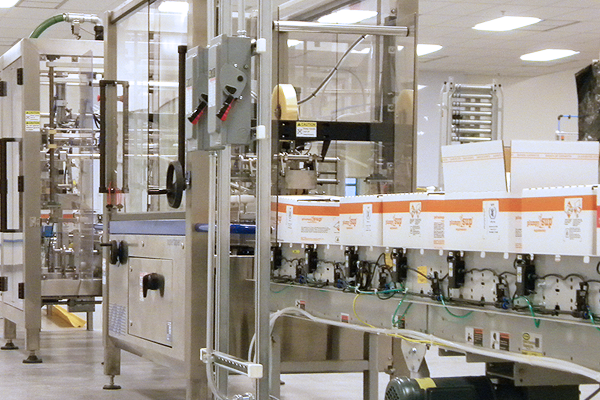
New Manufacturing Facility
Hallam-ICS not only has the technical skills to support the needs of the new production facility; we also are proud to be part of this effort. Hallam-ICS applauds and supports Edesia’s mission sharing a desire to help vulnerable children. The Hallam-ICS Giving Tree was founded to provide financial assistance to organizations that help families and children in need.
Challenge
Edesia Global Nutrition Solutions’ mission is to “treat and prevent malnutrition for the world’s most vulnerable children.” This is an ambitious goal with over 220 million malnourished children in the world. As the demand for their Ready-to-Use Therapeutic Foods (RUTF) has increased, Edesia has outgrown their 15,000 square foot production facility in Providence, RI. With a desire to reach 2 million children, Edesia is building a new 85,000 square foot facility that will include expanded manufacturing, a state-of-the-art laboratory and a warehouse. Hallam-ICS has been chosen to support the design and construction of the new facility, providing engineering design for the facility process systems including, process piping, process utility systems and process control systems.
Solution
The new building and facility systems are being built by a design-build contractor. The new and relocated process systems will be installed after initial construction. To ease the process fit-up phase, Hallam-ICS had developed an integrated 3-D layout of the process piping and process utilities, including:
- Product Piping (PP)
- Nitrogen (N2)
- Compressed Air (CA)
- Process Hot Water (PHW)
- Steam & Condensate (STM/COND) for future pasteurization
- Electrical power, downstream of the building infrastructure, out to process equipment
A key element of the design effort has been to communicate the process equipment electrical requirements to the design-builder’s electrical engineer so that a properly sized electrical service will be furnished with the new building. Hallam-ICS is designing the process electrical infrastructure from the motor control centers (MCCs) out to each piece of process equipment to assure that a robust and fully functional electrical system is provided.
The end product will include the design, in 3D, of a common racking system for the process piping utilities and control. Completing the design in 3D will allow the project team to visualize the layout and installation. The installed system will offer an efficient layout that will provide flexibility for future process changes while easing the challenges of the initial construction.
Results
Our team accomplished the following:
- Developed a comprehensive 3D layout for process piping and utilities, ensuring efficient installation and flexibility for future changes.
- Provided seamless integration of process systems with electrical infrastructure, supporting robust and fully functional operations.
- Delivered precise design coordination to meet Edesia's expanded production goals, enabling them to reach 2 million children with life-saving nutrition solutions.
