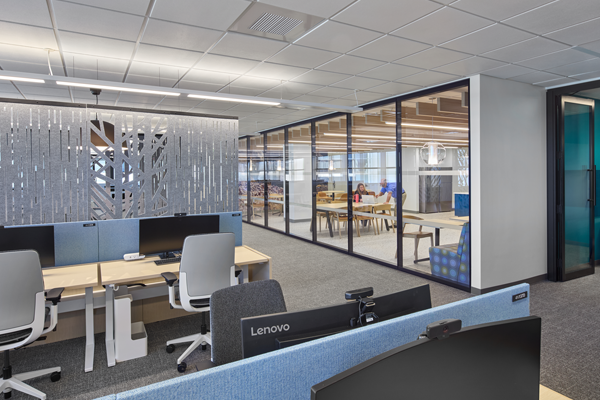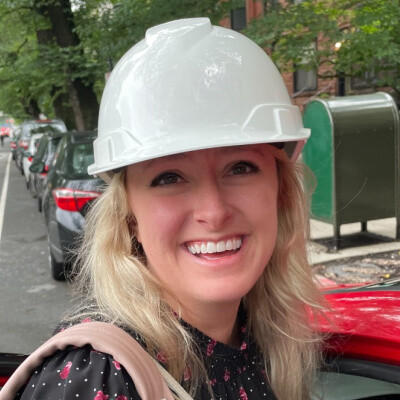
Working Environment Renovation Project
We approach our work from a Whole Facility Design Perspective, resulting in elegant, efficient engineering solutions that are practical and reliable, maximizing your long term benefit from your facility.
Challenge
Pfizer wanted to renovate the 3rd and 4th floors of B200 to create a Working Environment space. The project area was roughly 44,000 square feet of existing office space (about 22,000 square feet per floor).
Hallam-ICS was invited to assist Pfizer with a complete renovation of all mechanical, electrical and plumbing systems. The proposed renovation scope included bathroom finishes for both floors, HVAC system upgrades, fire protection and fire alarm design, lighting and lighting controls design, and power, data and audiovisual system design.
Solution
We started with an evaluation of the existing systems to determine their suitability for re-use and determined renovation and replacement requirements.
New base building mechanical systems included the installation of (1) rooftop modular heat recovery chiller, (1) rooftop modular heat pump chiller, (2) new dedicated outdoor air handling units, a chilled water plan, and a hot water plant. The air-side systems feature air-to-air energy recovery
Electrical systems were kept as existing to remain with four (4) new 150 Amp 208Y,120V 3-phase, 4-wire panelboards. Distribution was installed to meet the power requirements for conference and meeting rooms, workstations throughout and breakroom areas. New lighting and lighting controls were provided that integrated with the HVAC controls. We also worked side-by-side with AVI-SPL to integrate new low voltage controls including, but not limited to, room schedulers, touch panels, TV locations, speakers and cameras for a fully functional and controllable design.
Results
Our team accomplished the following:
-
Comprehensive MEP System Overhaul: Hallam-ICS provided a full renovation of mechanical, electrical, and plumbing systems, including new HVAC units, fire protection, lighting, and low-voltage systems—transforming 44,000 sq. ft. of office space into a modern, efficient Working Environment.
-
Integrated Smart Building Technology: New lighting and HVAC systems were integrated with smart controls, while collaboration with AVI-SPL enabled seamless audiovisual functionality with room schedulers, touch panels, and conferencing equipment.
-
Efficient Use of Existing Infrastructure: A strategic evaluation of existing electrical systems allowed for selective reuse, reducing disruption and cost, while meeting the new functional requirements of conference rooms, break areas, and open workstations.




